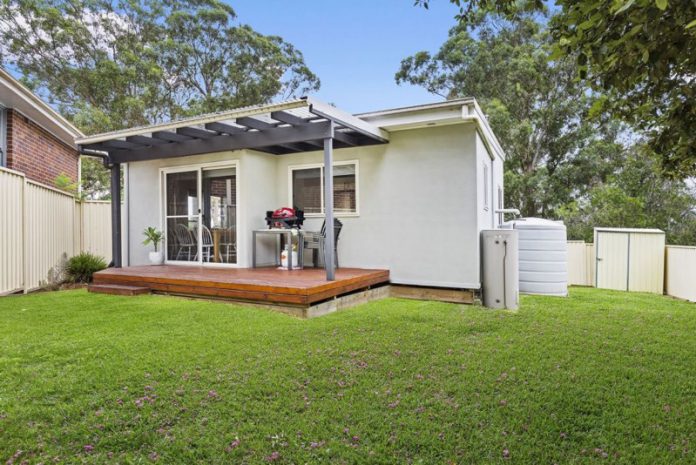There are several reasons one could think of building a granny flat as an extension to their homes. First, it can accommodate some relatives, such as the elderly or young adults who need privacy. Additionally, it can be used as a guest house, a home office, or a studio. Lastly, a granny flat can add the value of your home and can be rented out to generate monthly income.
However, there are crucial things you should consider when building these kinds of structures. If you have unutilized space in your backyard and intend to build a granny flat, this article is for you. But before you decide on building anything, you need to consult with a builder who will advise you on steps to take.
7 Things to Think of When Building a Granny
Regulations
Each state or municipality might have specific regulations that address particular aspects when building a granny flat. Also, there might be local ordinances within your neighbourhood that address particular requirements you ought to meet. Therefore, ensure you’re up to date with such issues. Additionally, check out on necessary permits you should obtain if building a flat granny is allowed within your area. In general, you should ensure you’ve met all the legal requirements within your residential areas before you embark on building a granny flat.
Purpose
Why do you need a granny? Answering this question will help decide on other aspects such as design, space required, number of rooms, house size, and whether to include a kitchen or storage. For instance, if building a granny flat for rental purposes or elderly family members, it’s good you include a kitchen. It’s an essential room. Also, it will help you decide where your builder will set up the storage space. Additionally, a granny flat for renting shouldn’t be attached to your main house and ought to have a separate entry.
Budget
Suppose the authorities don’t restrict you from building a granny flat and you have defined its purpose; you need to think about the budget. Granny flats are of various designs, and their costs differ widely. For instance, there is a significant cost difference between building prefabricated models, brick structures, and converted shipping containers. Do you have the amount it takes to complete the exact type of structure you want? Or what other financing options do you have? These are some of the questions you must answer before you build a granny flat.
Additionally, you should talk with your builder to know how much you need for the project. They offer builder quotes that highlight everything from pre-construction work and the project’s cost to its final stages. It’s worth noting that your budget or cost of building is profoundly affected by various factors that include the size, location, and quality of the granny flat you’ll be building.
Space
While building any structure, the space needed is a crucial factor that you cannot ignore. It also determines the spacing you must have from your side boundaries and other property as required by regulations within your respective neighbourhood.
Among other factors that help you decide the exact space you need are:
- The purposes of the granny flat and the number of people it can accommodate
- The actual size of the granny
- Utility requirements
For example, you might need space for a septic system for that particular granny flat you build.
Home Builders
If you want a granny flat project to be a success, you should think of hiring a home builder with a good reputation and who has delivered similar projects to other clients. Then, you should take the necessary steps, such as verifying they’re insured and certified, before getting into a contract with them.
Remember, building a granny is a significant investment that might cost you a six-figure. That’s a lot of money to blow. Also, hiring builders is not cheap. So how much does the builder cost? Builder rates vary depending on your location and building services, but the average hourly charges range from $70 to $120.
Lastly, a good builder might help you in other tasks such as acquiring some of the permits or other paperwork.
Insurance
Any property you have within your home ought to be insured. Will your current home insurance policy cover the additional unit you’re about to build? You must talk to your broker to clarify things and avoid putting your home at risk.
In some instances, if you intend to rent out your granny flat, you’ll have to pay for extra insurance to cover it. If your broker accepts to cover your flat with your main house, it will also affect your premiums, i.e., they might increase by a certain percentage.
Maintenance
The granny flat you intend to build is another additional unit and will require maintenance.
For instance, from time to time, you’ll need to clean it, clear gutters, vacuuming floors, replace the lights, pay for the utility bills, etc. Some of the maintenance requires your time, while others need you to hire other people. Do you have the time, and can you afford to maintain the additional unit? It’s something you should think about before you build one.
If you intend to build a granny flat to rent, you’re only liable for some maintenance practices. However, the income received from your tenant is taxable. On top of that, there is a deduction for the running cost of the property.
Above are important things you must consider before building a granny flat. They will help you make reasonable decisions on whether you should build the additional structure, determine the exact space needed and the suitable design/model. Additionally, you must define the purpose of the granny flat and how much you plan to spend to build the structure. Most importantly, consider hiring a builder with a good reputation and, if possible, one who has previously completed similar projects.

